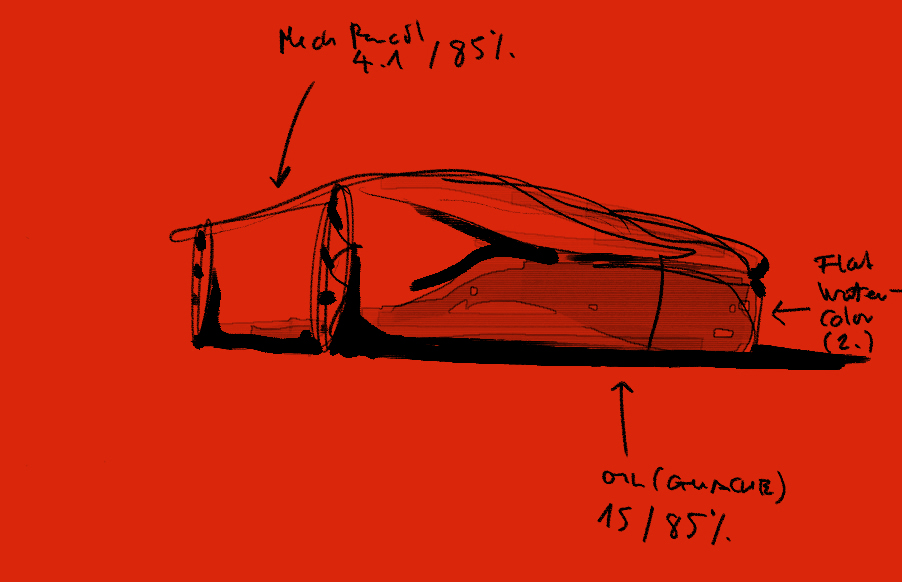Workflow ID 2025
—Charles Eames.
' A designer’s influence and role is how a product looks and functions, but also including human ergonomics, end-user benefit, material innovations and corporate branding.'
Workflow ID 2025:
This is our design-process for Product- and Transportation Design:
.jpeg)

EDC: Entwurf - Design - Create
`from the inside out`. Briefing from client. Before the start of the project: we do consumer-research how to use the product, we do research about existing products. We do tumbnail-sketches and sketch-ideations from hand and digital. Doing small paper/cardboard- or clay-bloc-models to get a 3D-feeling for the product-ergonomics. We also use Nomad 3D-Sculpt on the I-Pad for first 3D form-ideations.
2. Design
`Design in CAD`. Design-finding in CAD-3D,-for a feeling of the product,-the consumer-user-experience. We design/3D-sketching with Rhino+V-Ray. We do also at the same time a first 2D-view-scaleplan.
This second step has more production-details,-the mood of the product in the product-environment.
We present 5 design-ideas.
3. Create
Refinement in CAD-2D and CAD-3D. In this stage we do studies of the design-details. We do realistic graphic-plans, and we do CAD-contour-section-plans. We will solve with you together the design in a `step by step` process.
A fresh, and photorealistic production model is done in Rhino-Nurbs/V-Ray,- a solid-model for production. This solid model can be imported into your CAD-work-environment.
Production in 3D

All sketches are copyright 2025, Ebneter Design Consult
Software used in August 2025:
1. I-Pad: First ideas-2D in ArtSet, ClipStudio, Sketchbook. And Nomad 3D-Sculpt for 3D-form.
2. PC: Rhino/VRay and D5 Render for virtual 3D-form-ideation and then 3D-nurbs-modeling.
2.1 Vectorworks and ArchiCad for CAD. Mostly use in Architecture- and Environmental Design.
We use Photoshop and AffinityDesigner for graphic. And ClipStudio/Rebelle for sketch and art.
